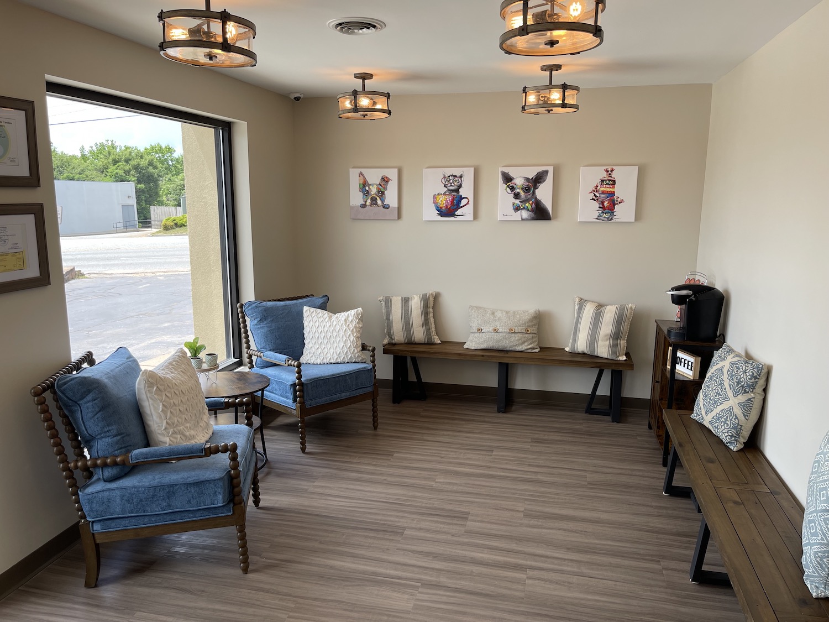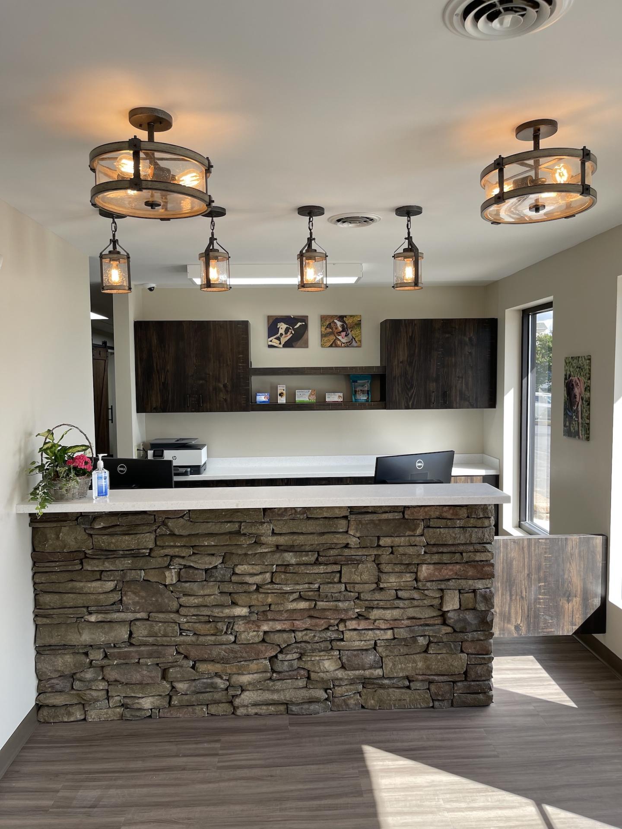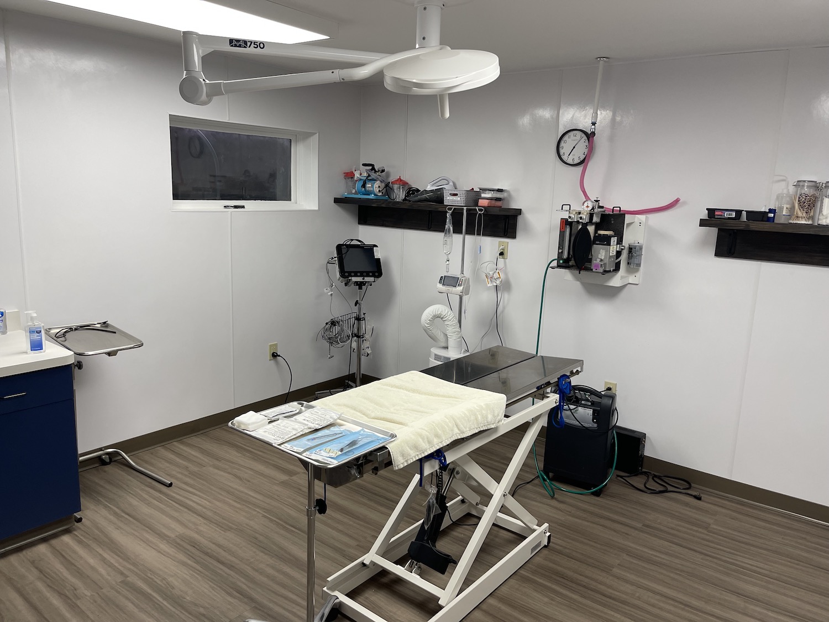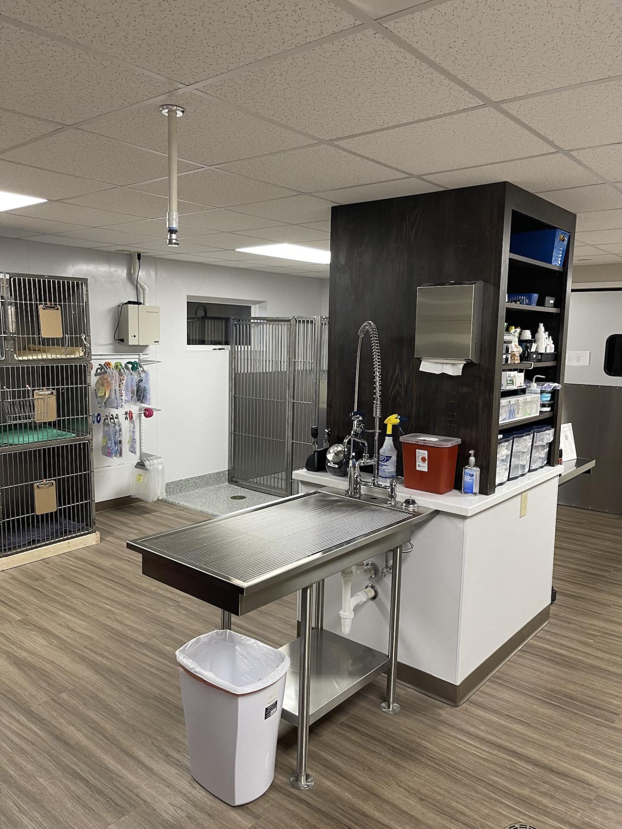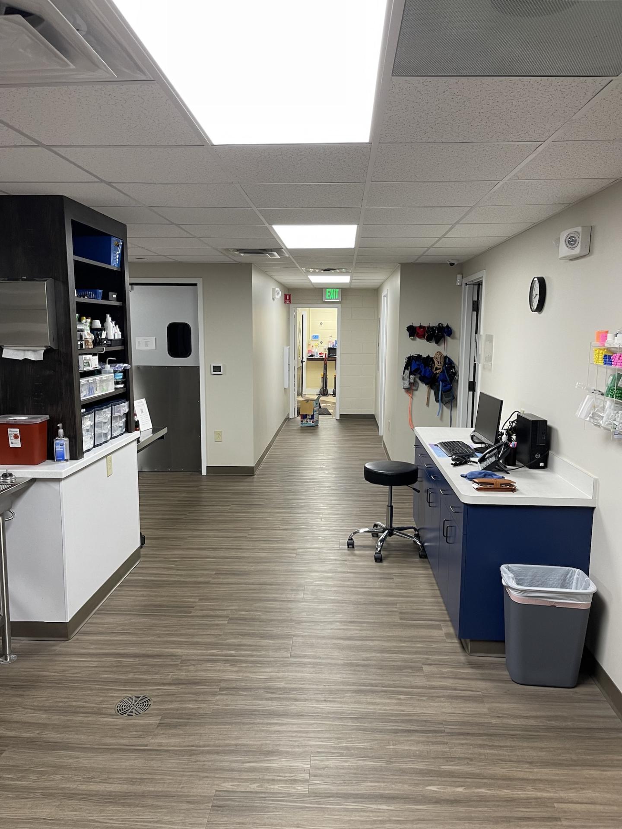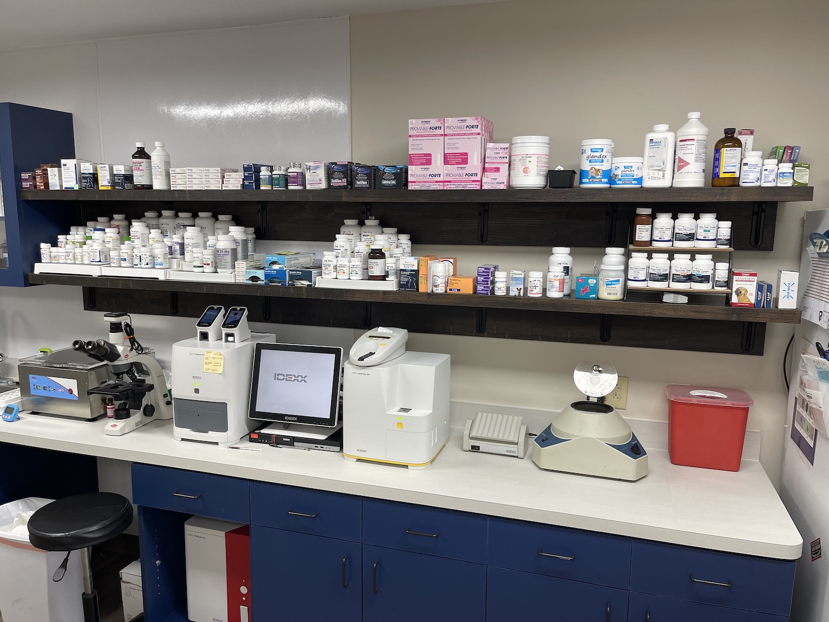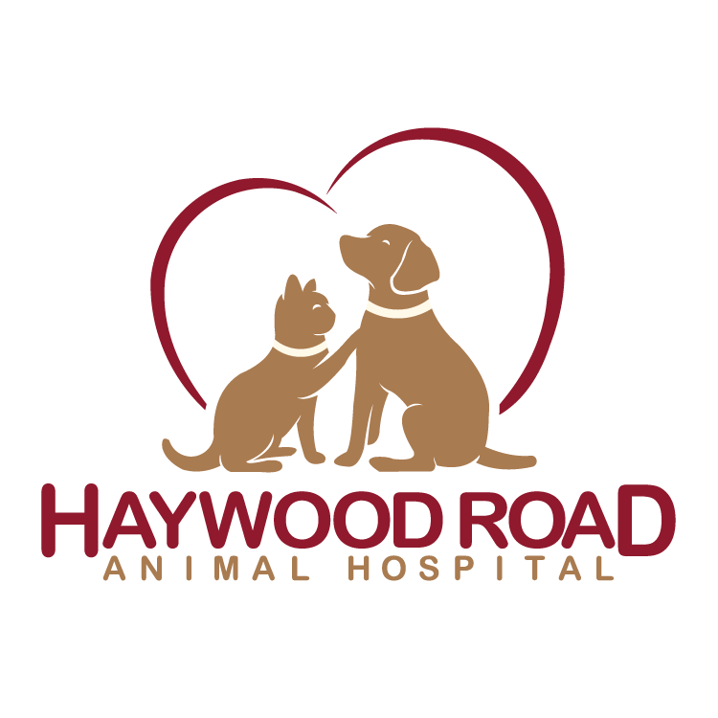After an 8 month project and much appreciated patience from our staff and clients, we have completed our hospital renovation project. The original hospital hosted a small reception area, 3 small exam rooms with an awkward layout, a tiny surgical and dental suite combination, and a small treatment area. Our new space has 6 lovely exam rooms, a full service in-house laboratory, a fully stocked pharmacy, a beautiful new surgical suite with room to move, a separate and dedicated dental suite, radiology, and a spacious treatment area. We will be hosting an Open House this month for everyone to come out and see the space, but we welcome you into the hospital any time and are happy to give a tour!
BEFORE PHOTOS:
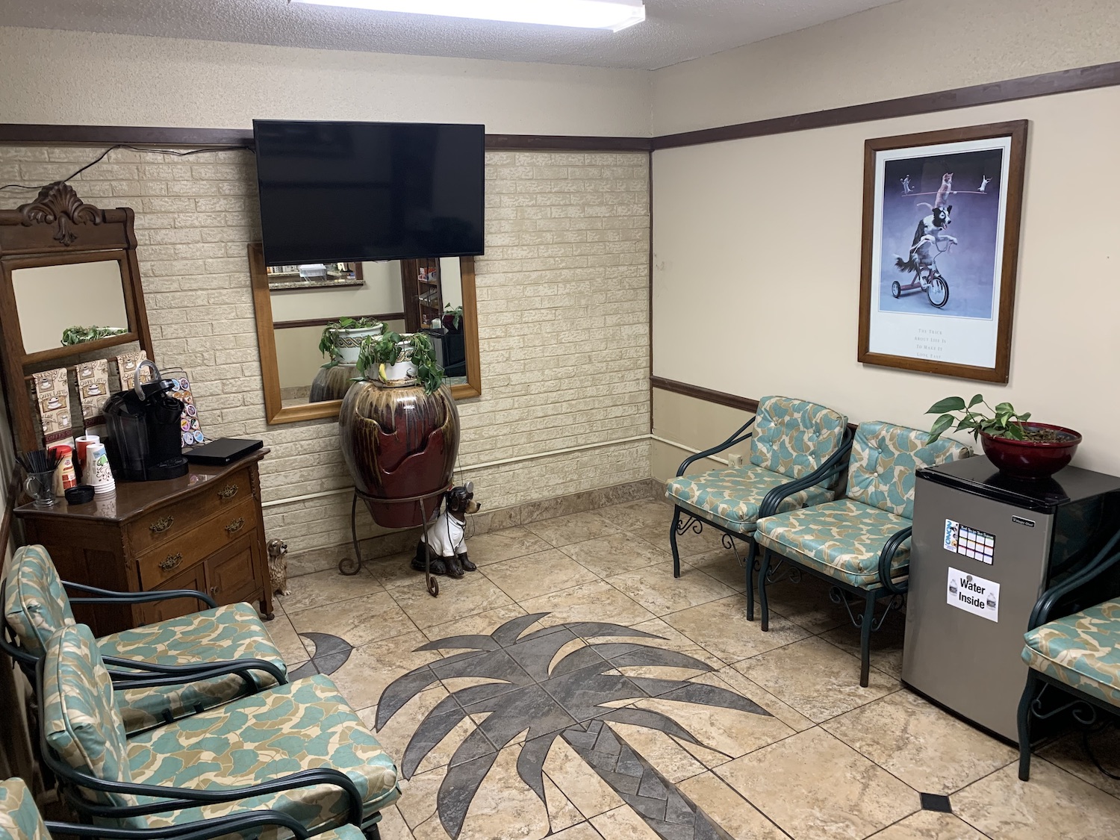
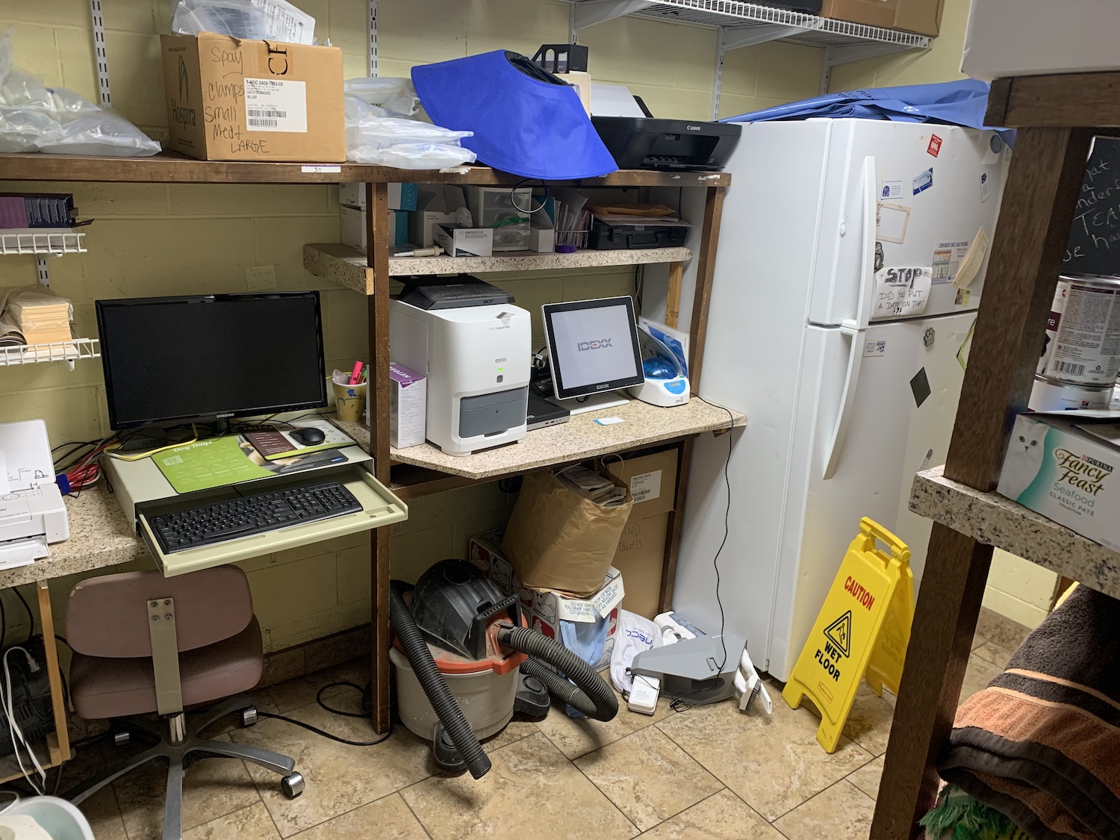
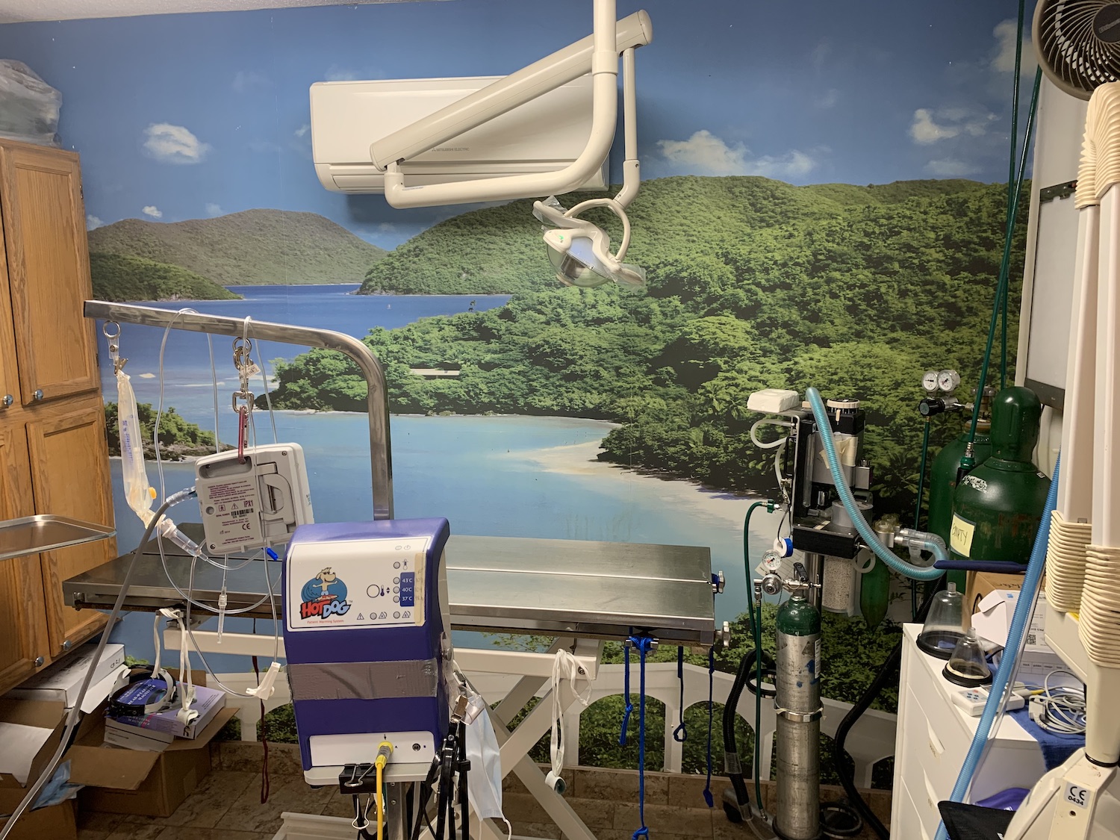
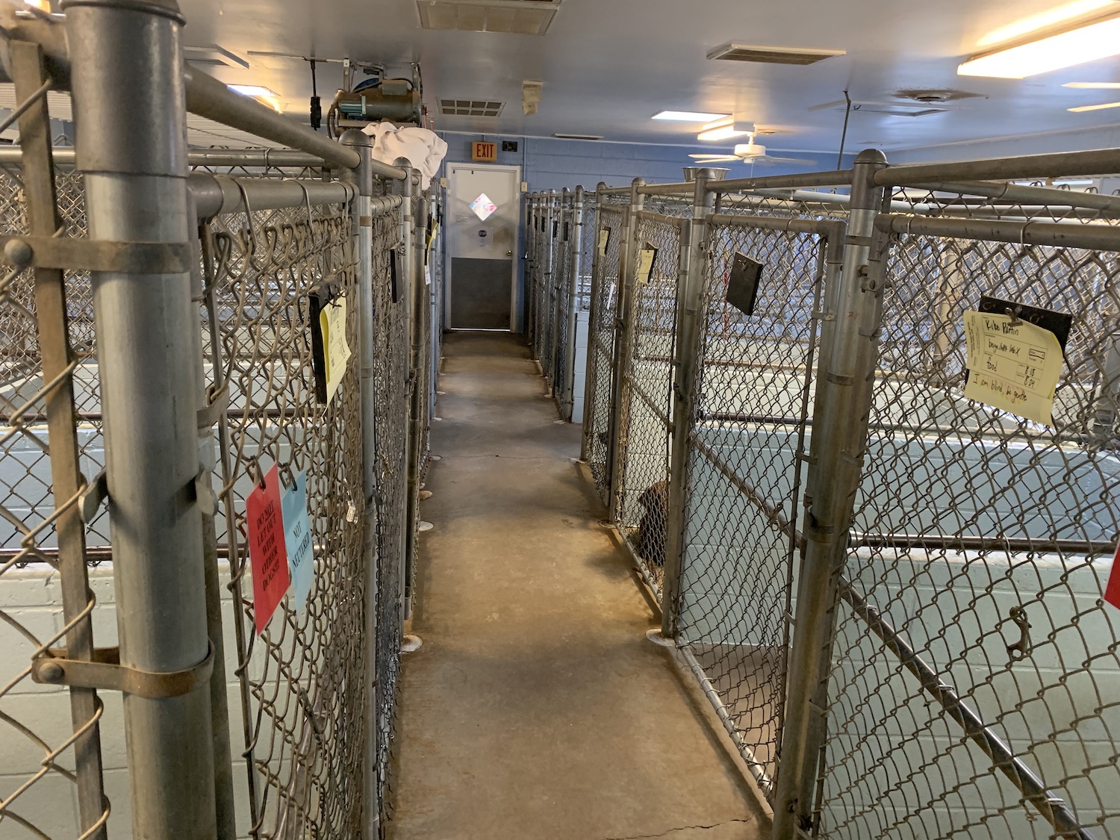
AFTER PHOTOS:
